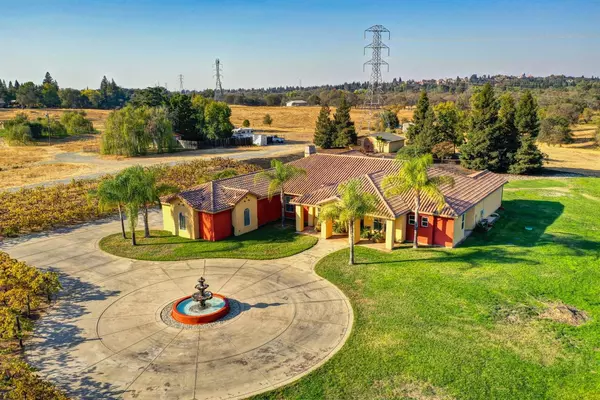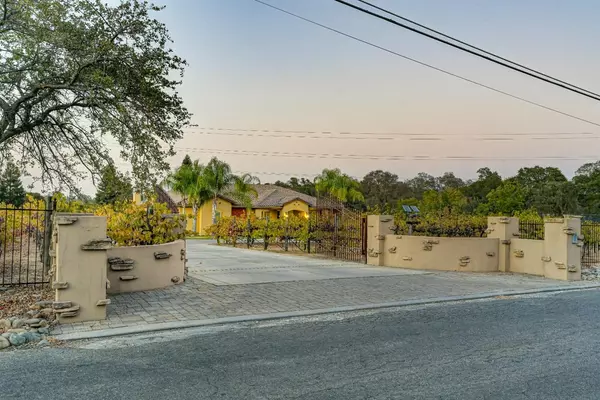$1,175,000
$1,175,000
For more information regarding the value of a property, please contact us for a free consultation.
5 Beds
4 Baths
4,500 SqFt
SOLD DATE : 04/14/2021
Key Details
Sold Price $1,175,000
Property Type Single Family Home
Sub Type Single Family Residence
Listing Status Sold
Purchase Type For Sale
Square Footage 4,500 sqft
Price per Sqft $261
MLS Listing ID 20066336
Sold Date 04/14/21
Bedrooms 5
Full Baths 3
HOA Y/N No
Originating Board MLS Metrolist
Year Built 2005
Lot Size 3.860 Acres
Acres 3.86
Lot Dimensions Rectangular
Property Description
This property has endless possibilities now that home is more than home. The gated entrance & vineyard provides the peaceful privacy you want. This wonderful single story Spanish style home greets you with a circular driveway & fountain. The home has stunning custom stained/polished floors, a formal dining area with backyard views. Flexible living starts in the connected large family room with fireplace & kitchen with custom cabinets, concrete counters, high-end appliances, and pantry. The master suite has a sitting area, his/hers walk in closets, and access to the backyard patio. The master bath is full featured with marble tile & shower, soaking tub, dual vanities. Plus another 4 bedrooms. Enjoy the outdoors anytime using the covered patio, courtyard, fountain, outdoor BBQ and fire pit. Plenty of space to add a pool, a guest home and/or workshop. This property is immaculate & move in ready. Pre-sales inspections available. Great San Juan schools, shopping, minutes to Folsom Lake
Location
State CA
County Sacramento
Area 10662
Direction Oak Street to Cardwell. Corner of Golden Gate Ave and Cardwell.
Rooms
Master Bathroom Shower Stall(s), Double Sinks, Jetted Tub, Window
Master Bedroom Ground Floor, Outside Access, Walk-In Closet 2+, Sitting Area
Living Room Great Room
Dining Room Breakfast Nook, Formal Area
Kitchen Pantry Closet, Concrete Counter
Interior
Heating Central, Fireplace Insert, MultiUnits
Cooling Central, MultiUnits, MultiZone
Flooring Carpet, Concrete
Fireplaces Number 1
Fireplaces Type Family Room
Equipment Attic Fan(s), MultiPhone Lines, Central Vacuum
Window Features Dual Pane Full
Appliance Free Standing Refrigerator, Gas Cook Top, Gas Plumbed, Gas Water Heater, Built-In Refrigerator, Hood Over Range, Compactor, Dishwasher, Double Oven, Plumbed For Ice Maker
Laundry Cabinets, Inside Room
Exterior
Exterior Feature BBQ Built-In, Covered Courtyard
Garage Boat Storage, RV Access, RV Storage, Garage Facing Side
Garage Spaces 3.0
Fence Front Yard, See Remarks
Utilities Available Dish Antenna
Roof Type Tile
Topography Rolling,Lot Grade Varies
Street Surface Paved
Porch Covered Patio
Private Pool No
Building
Lot Description Auto Sprinkler F&R, Manual Sprinkler Rear
Story 1
Foundation Slab
Builder Name Hewitt
Sewer Septic Connected, Septic System
Water Meter on Site, Public
Architectural Style Spanish
Level or Stories One
Schools
Elementary Schools San Juan Unified
Middle Schools San Juan Unified
High Schools San Juan Unified
School District Sacramento
Others
Senior Community No
Tax ID 227-0070-026-0000
Special Listing Condition None
Read Less Info
Want to know what your home might be worth? Contact us for a FREE valuation!

Our team is ready to help you sell your home for the highest possible price ASAP

Bought with Keller Williams Realty Folsom







